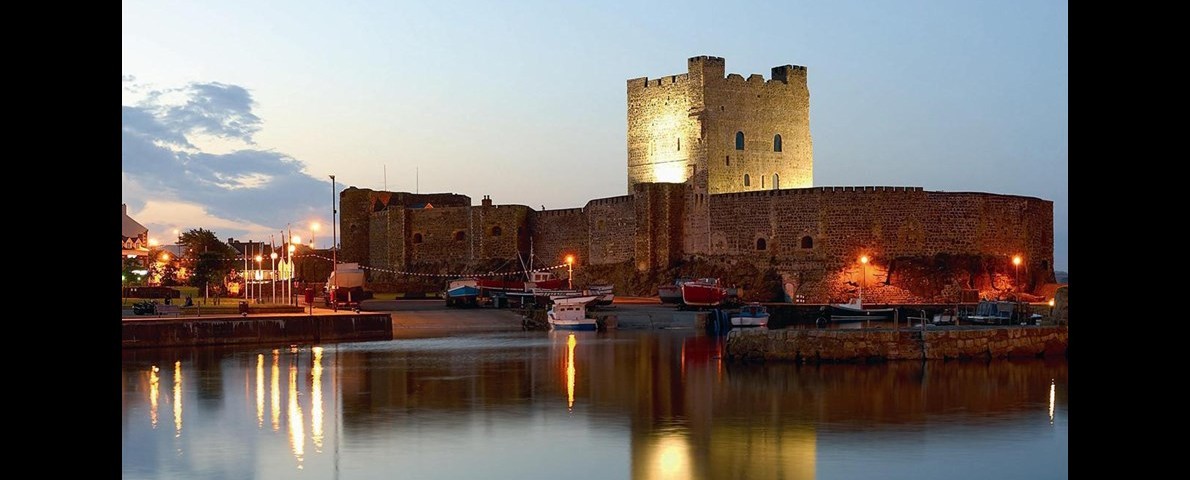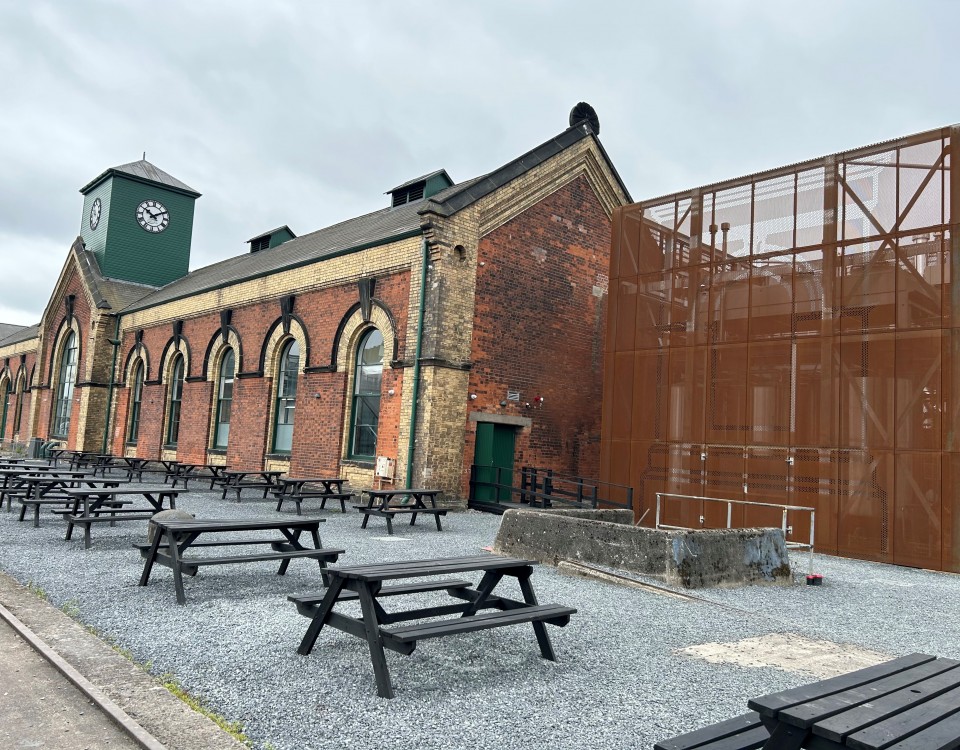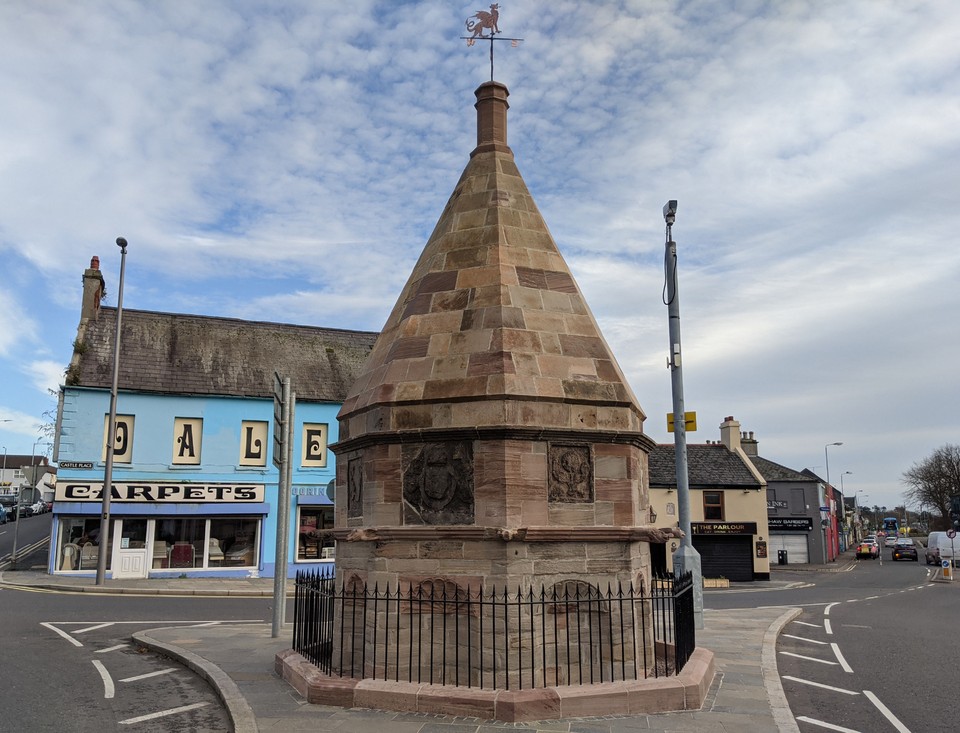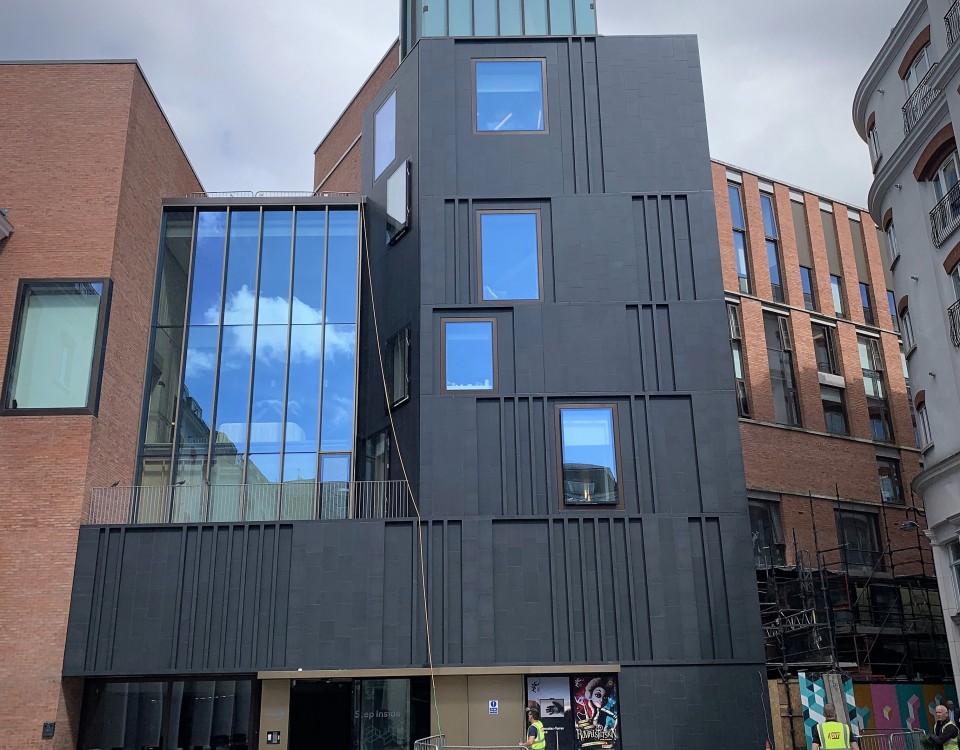PROJECT DESCRIPTION
JPM were appointed as Principal Contractor to replace the flat roof of the Great Tower at Carrickfergus Castle with a new “M” profile, historically accurate roof.
The first phases of work involved the waterproofing of the third floor of the Great Tower and the removal of the previous roof. This gave us the opportunity to discover and record archaeological features that had been hidden for almost a century and that greatly enhanced our understanding of the life of the building.
Carpenter Oak, who manufactured the structural oak in their workshop in Devon, assembled the oak frames of the roof on site. The ring beam, rafters and ventilation turrets were carefully craned in, pegged together and put into place.
We then installed oak sarking boards to cover the trusses and then the lead work gutter for the water drainage. The roof was finished in Cumbrian stone slates.
The roof, built according to medieval construction techniques, is built to last for generations to come and allow the full use of the Great Hall for displays and functions. Two years after having been blown down by Storm Ophelia (October 2017), the oak timbers from County Wicklow found a new home in Carrickfergus, on the top of the Great Tower of one of the most iconic castles of Northern Ireland.
AWARDS:
- RSUA Award
- RSUA Sustainability Award






