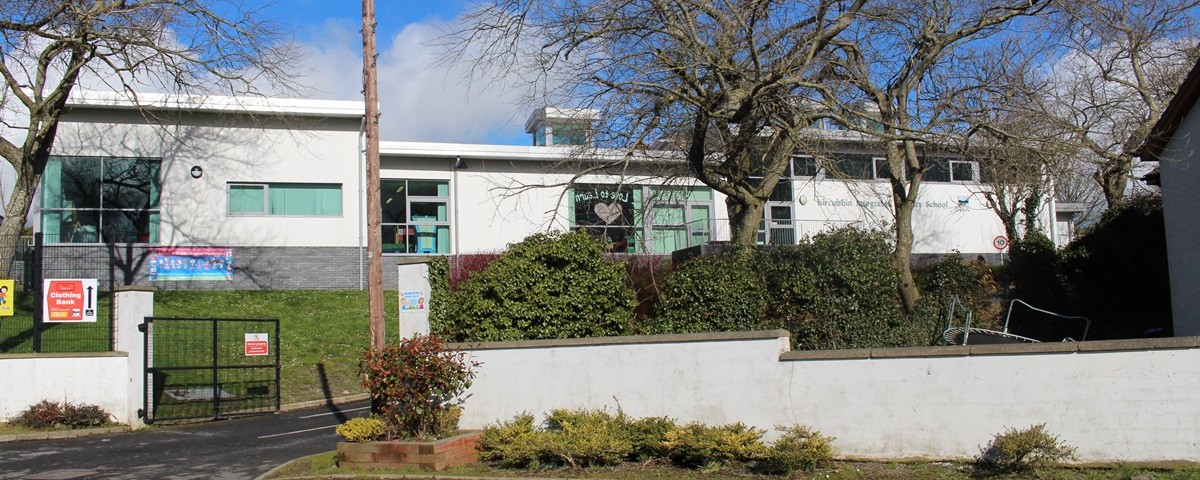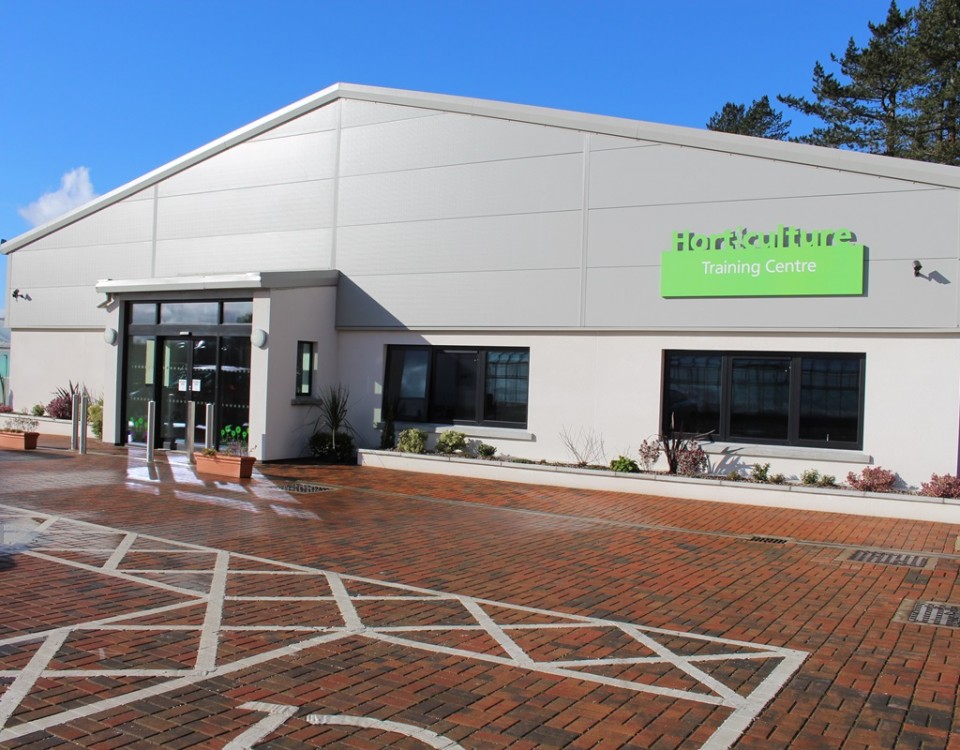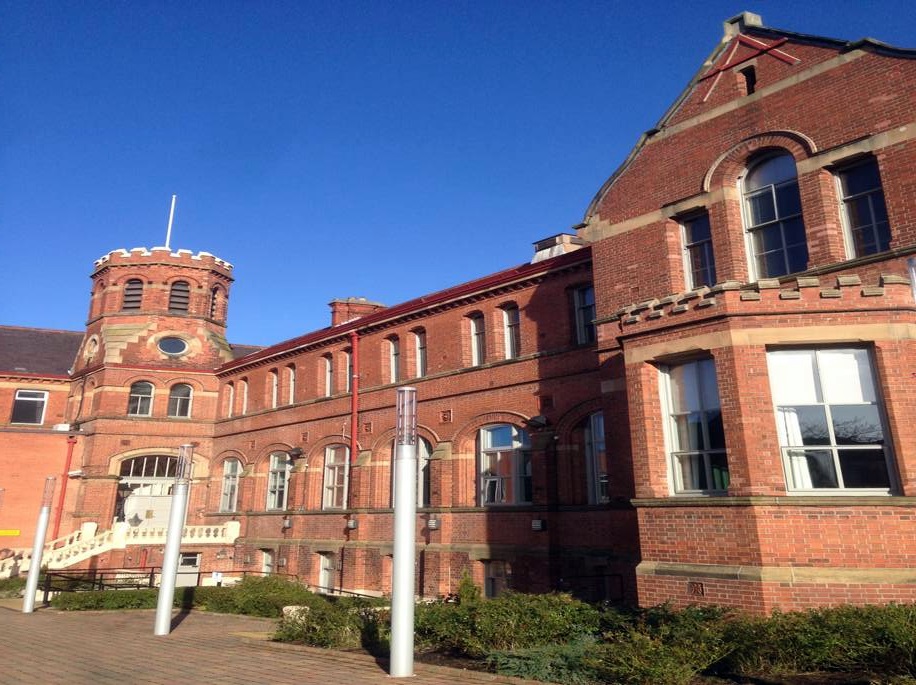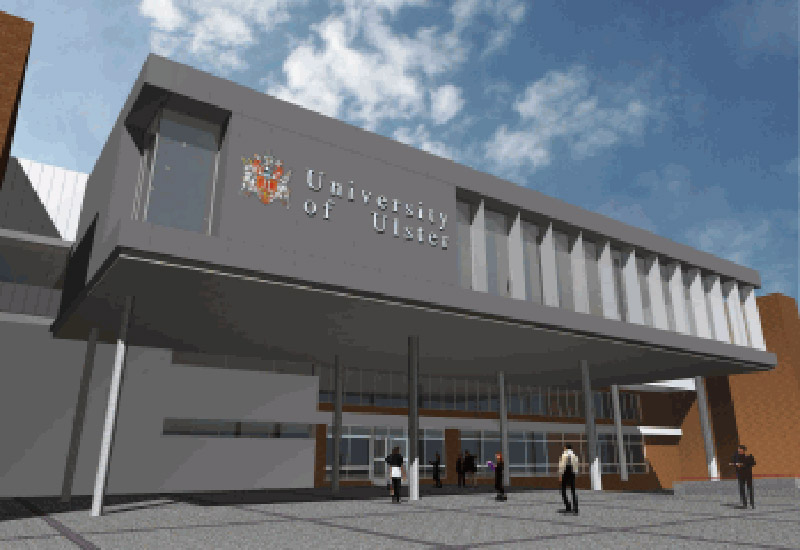PROJECT DESCRIPTION
We were appointed as main contractor for this 2 classroom extension. An existing mobile classroom was disconnected and removed off site. Works included excavations, foundations, drainage, steel frame blockwork walls. A unique kalzip roof was installed and the external and internal walls were plastered and painted. Toilets and stores also incorporated the structure. The breakthrough to the existing building was carried out during school holidays to minimise disruption. External works included the installation of a new pumping station, new pathways, handrails, grading of the site and construction of a new retaining wall.
The building remained live throughout the works precautions were undertaken to deal with the unique situations on site. The project was completed on budget and ahead of schedule.





